My reloading room is a work in progress, but it is getting there ...
After I built the custom cabinets, and I built them stout and tied them into studs with 4# heaving stainless screws and synthetic glue ... I still wasn't satisfied that they would hold the weight so I am rigging a cable hung system connected to the rafters and I'm going to enclose this area atop the cabinets for more storage space. When completed the 400# rated cables with be tightened with turn buckles.
I fit what I could in there, and even in some cases doubled-up on the contents of my powder jars if space allowed and they were from the same batch/lot number. So almost all of the jars showing have more than one pound of powder in them.
And, as everyone does, I've arranged my powders that I was able to fit in there according to burn rate.
... but I still have a lot more to put somewhere so I am refinishing a dresser that I can keep in another part of the shop to hold the overflow:
... and this storebought reloading bench now sits in the far end of my reloading room. I mount a press to this ...
... but I am also building this custom bench from which I can sit-up on a stool and work from a standing position as well.
It has a tile backsplash, which you can see detached sitting on the from edge, that I was refinishing when I took this picture. It has lots of drawer space plus I built it specifically to hold large ammo cans. I'm building the bifold doors for it now. These pictures were taken when I was building and installing the draws which are built on custom teflon grooves in order to hold extra weight but still remain slick.
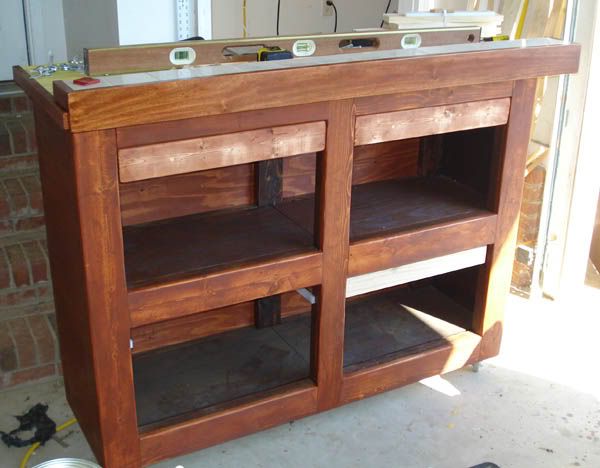






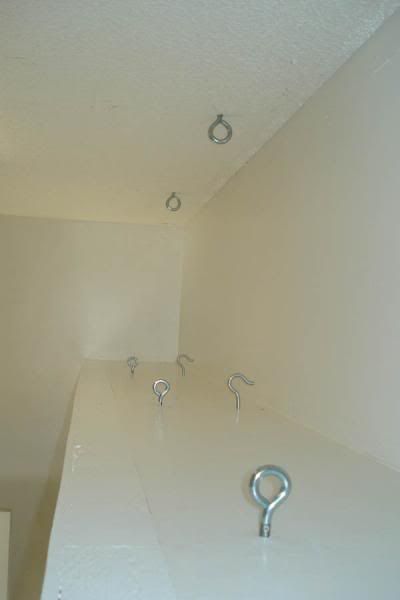
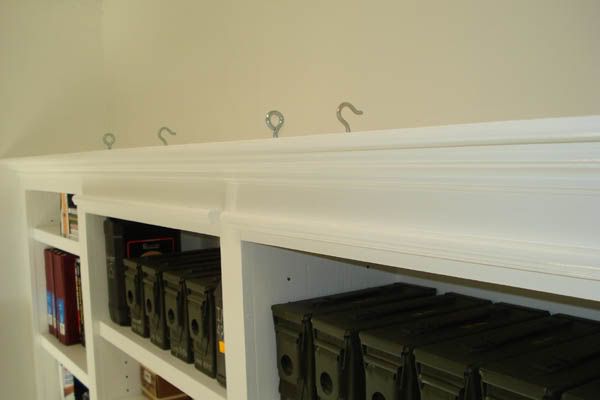
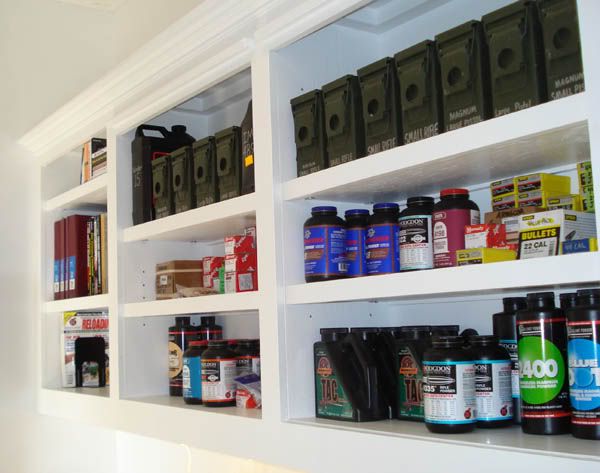
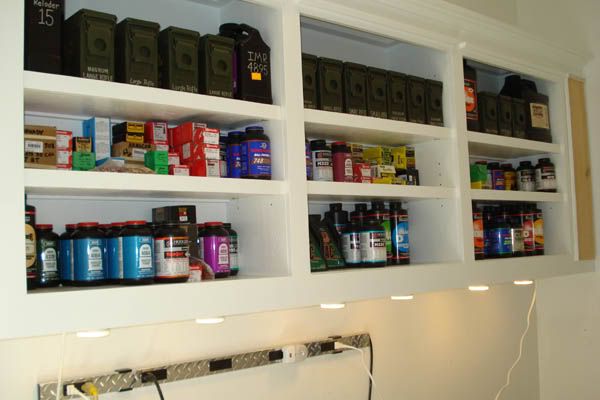
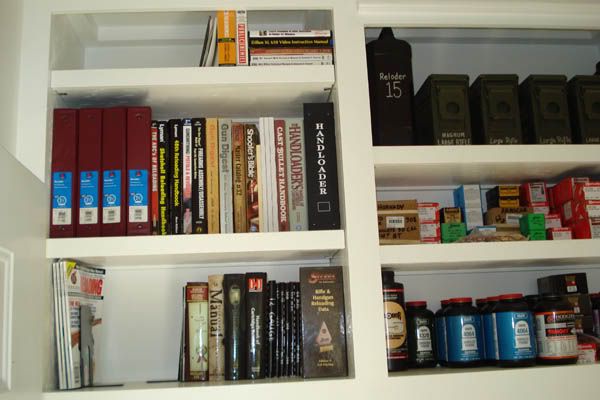
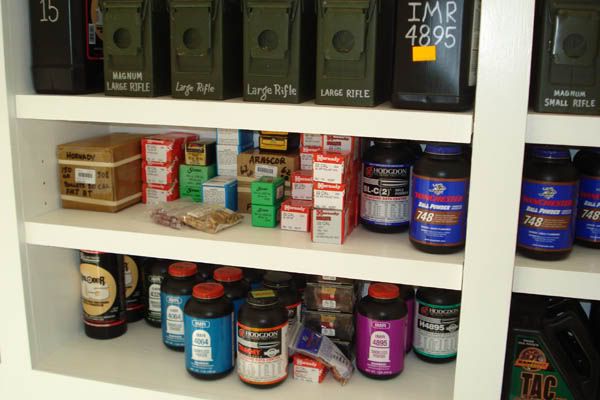
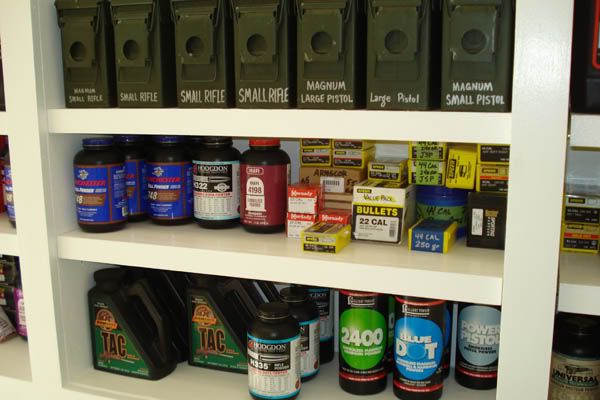
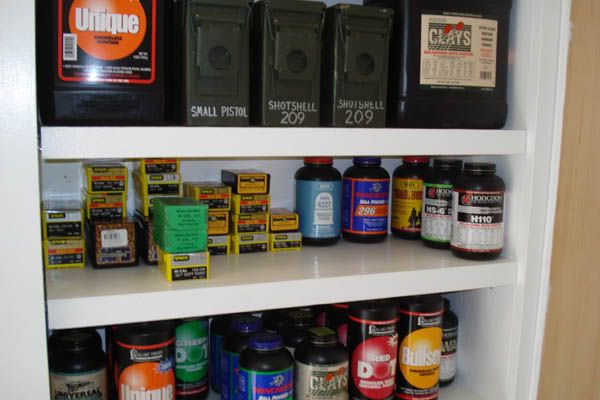
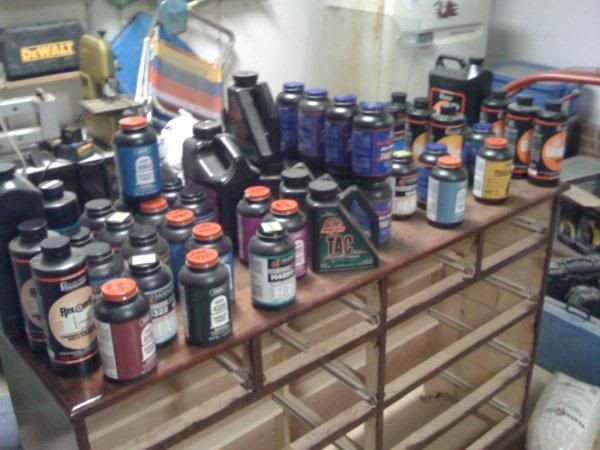
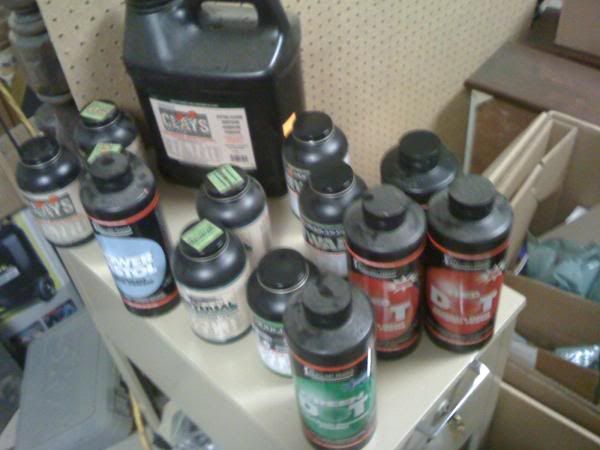
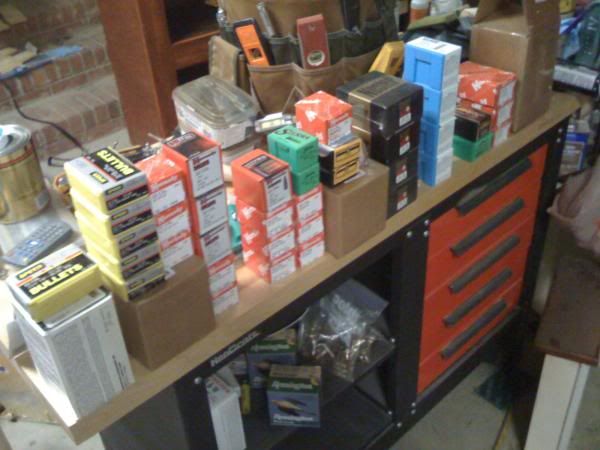
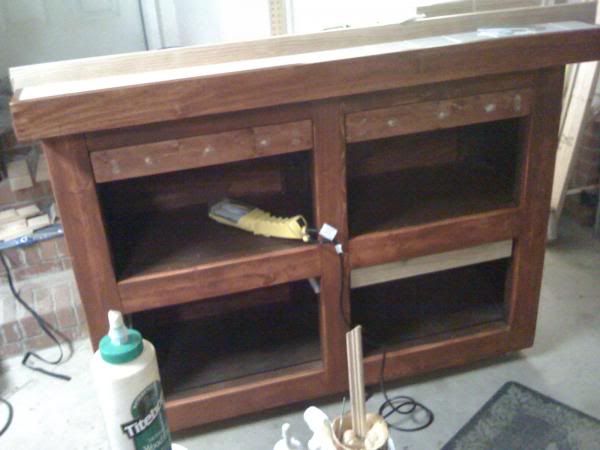
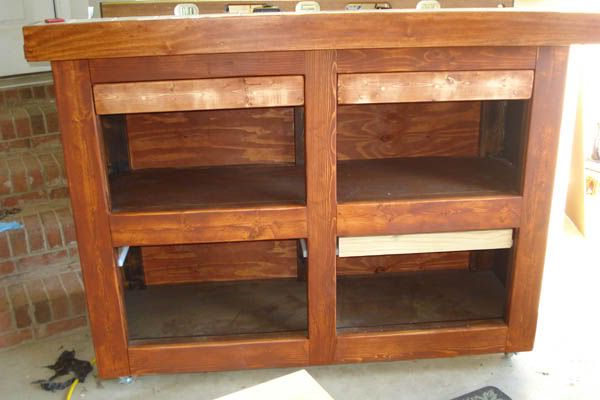

 Reply With Quote
Reply With Quote









Bookmarks